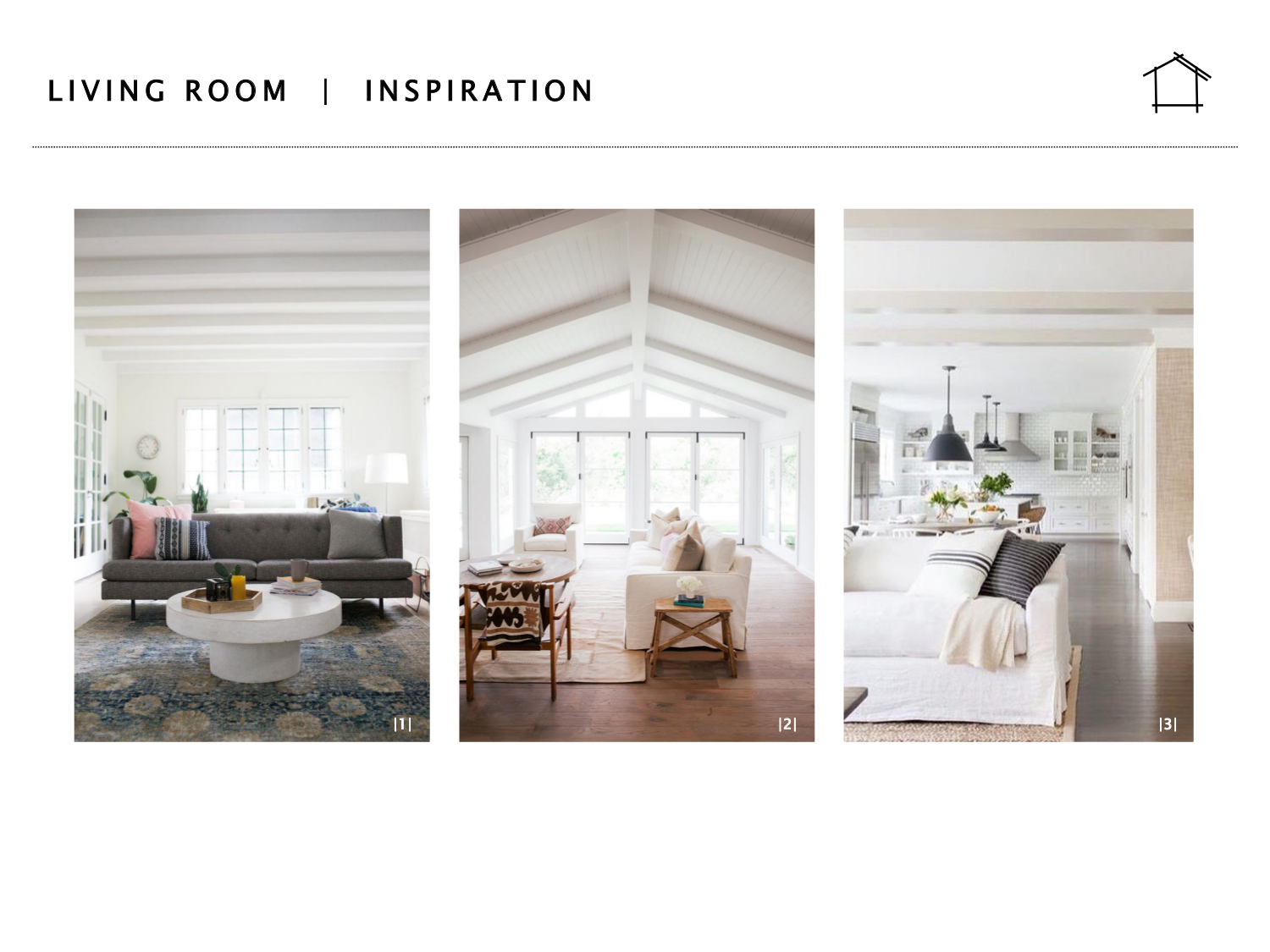BACKGROUND
INSPIRATION
DESIGN PLAN
WINDOWS & TRIM | Similar to the dining room, we'll keep the original windows in this room, with their difficult-to-replicate charm, but refinish all of the dark woodwork in a fresh, clean white.
WALLS + FLOORS| We'll update the walls & floors with lighter, brighter materials & color palette, the approach that we're taking throughout the home (read more about that here).
WOOD BEAMS | We love the cedar ceiling beams and the added character & definition they bring, however will plan to lighten their weight in the room by refinishing in a pretty white or soft neutral paint hue.
BUILT-IN WINDOW BENCH | We'll overhaul the window bench with a new wood top and fresh paint. Picture a sweet built-in spot for greeting guests as they come and go, relaxing with a book, and/or displaying pretty plants and housewares, etc. You get the idea :).
LINKAGE TO KITCHEN | Last, in the future layout of the house (catch up on all of our proposed floorplan changes here), the living room will enjoy much improved proximity to the heart of the home -- the kitchen. To take advantage of this, we'll open the wall between them via a wide cased opening, linking the two rooms together while allowing each to retain its own identity.
We can't wait to unlock this room's potential! Will keep you posted on progress.
More room plans to come soon, including the home's most exciting transformation -- the kitchen. Thanks for following along :).




