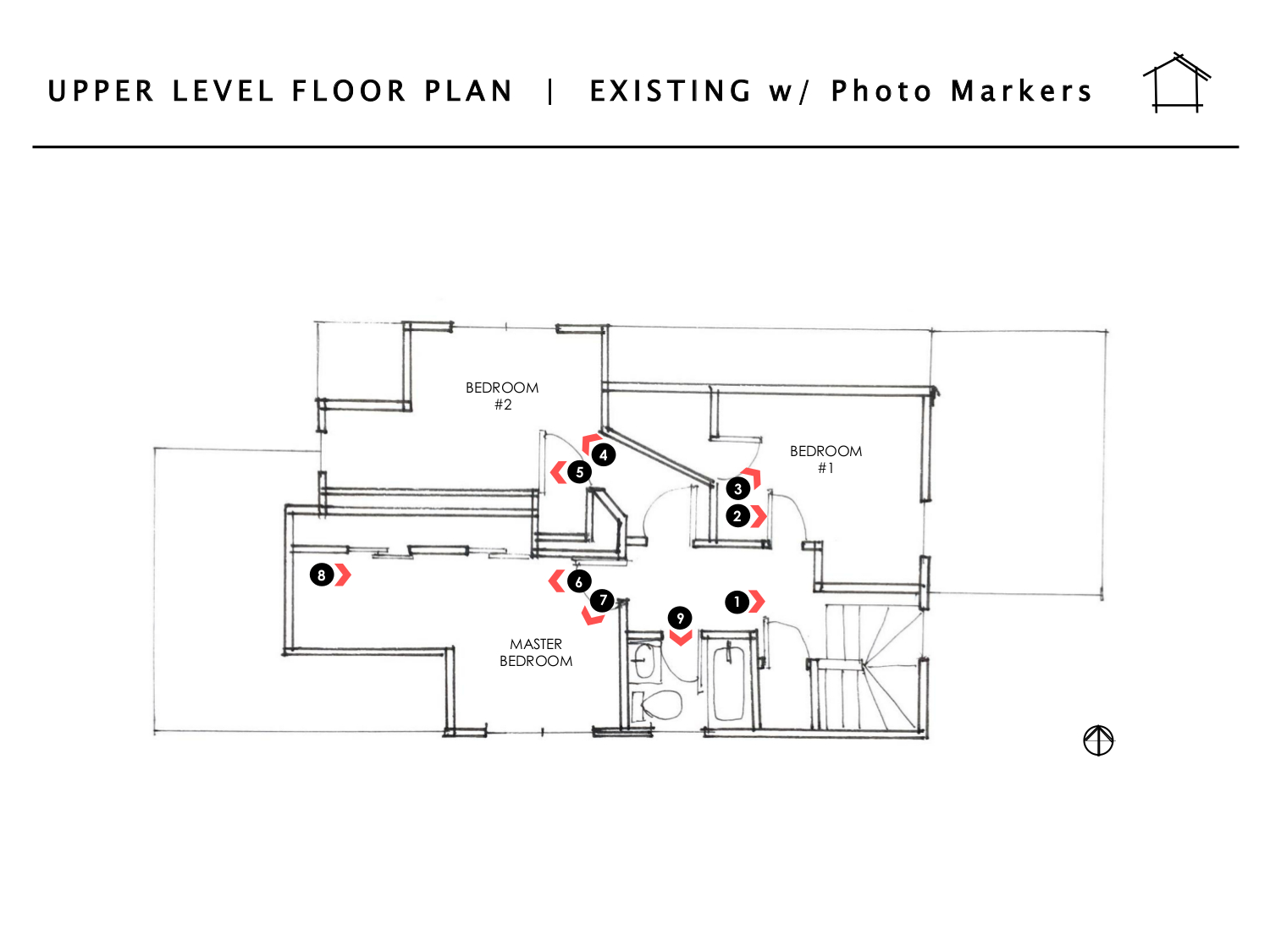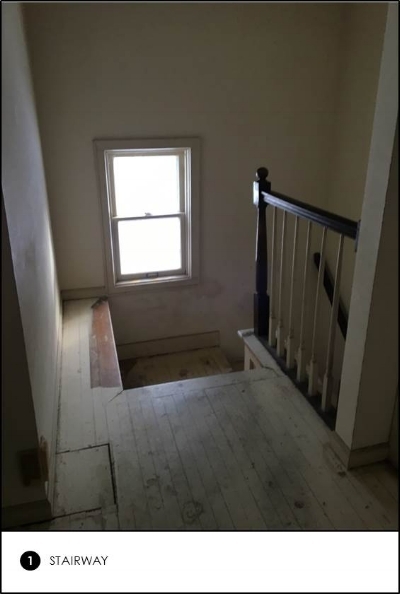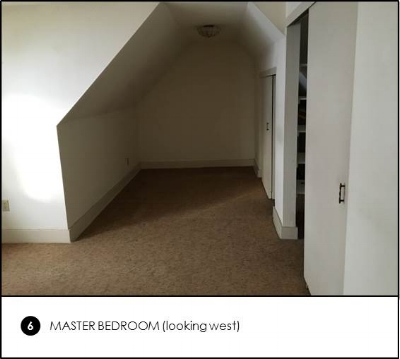The photos below capture the state of the interior upon purchase. Reference points for each photo are shown on the floorplan below.
STAIRWAY | Despite its worn treads and floorboards evincing years of heavy use, the stairway connecting the upper & lower levels of the house feels open and airy, with natural light pouring in from a well-placed window, and the ceiling reaching two-stories in height.
BEDROOM #1 | The first bedroom, located directly off the stairs, overlooks the backyard. A half-wall of wood paneling provides the perfect backdrop for a headboard. The single east-facing window is there to welcome early morning light.
BEDROOM #2 | The second bedroom, residing in the northeast corner of the house, includes a pair of casement windows and a small, paned-glass transom, recessed into a dormer, lending character and interest.
MASTER BEDROOM | At the end of the upstairs hall we find the master bedroom. The largest of the three rooms, the master bedroom takes the shape of a wide "L": one end of the "L" dedicated to sleeping, and the other end for dressing & storage. The mis-matched closets, however, with their odd access and organization, definitely warrant further attention.
BATH | Last, we have the upper level full bath. This upstairs bath boasts a slightly larger footprint than the lower level bath, allowing for a larger vanity and a window, great for natural light and ventilation.
This concludes the tour of the upper level -- short & sweet :). In the next post, we'll review the upgrades that we have planned for this floor. While the basic room configuation won't change, we'll make a few key modifications, as well as update the finishes throughout -- all in an effort to create a calm & clean sanctuary for sleeping and rejuvenation. Stay tuned!











