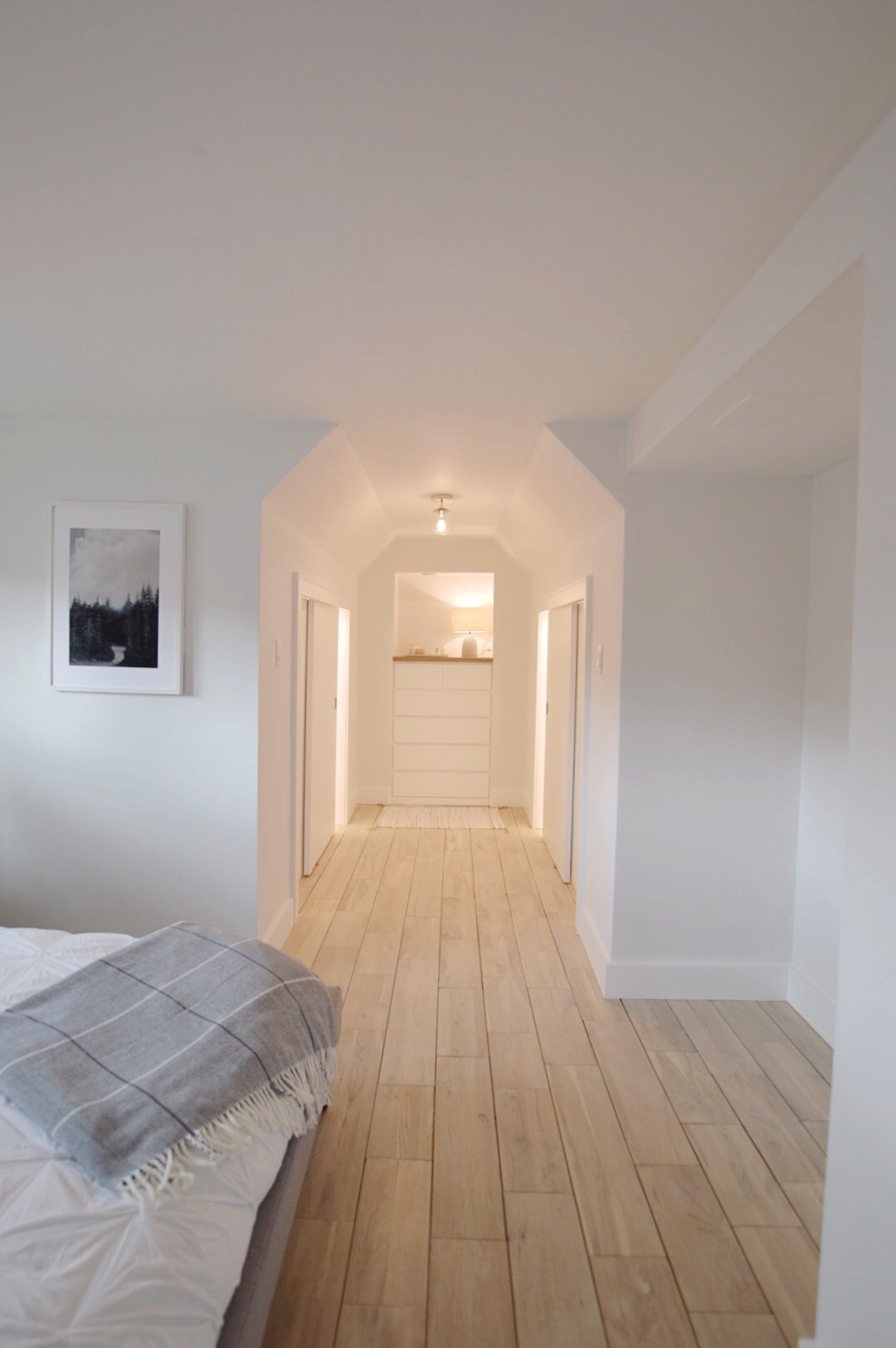Today we are stepping upstairs at the Murray Bungalow to show you the three finished bedrooms.
To catch up on the "before" state of the bedrooms and understand the updates that we made & why, take a look back at our bedrooms plan post right here. For additional background, we cover the entire upper level plan in this post.
One important goal for the upstairs, from a design standpoint, was to ensure visual cohesion with the main level of the home. We carried the same light oak hardwood floors installed on the main level up the stairs and throughout the upper hallway, bedrooms, and closets. And we continued the same crisp white wall & trim treatment that we used downstairs, applying a fresh coat to all wall surfaces, baseboards, and window casing. Because of these consistent design choices, the visual flow between the upper and lower level of the home is truly seamless, and the house overall feels unified and polished.
At the same time, it's important to acknowledge that separate & distinct role of the upstairs space vs. the main level of the home. Where the main level is all about indoor/outdoor connectivity, entertaining, and management of the everyday hustle & bustle, the upstairs is built for privacy, rest, and retreat. Clustered around a central hall and shared bath, each bedroom features special built elements & bungalow charm: sheltering roof-lines, vintage windows, pretty trimwork, original five-panel doors + brass hardware. And each room is just right in terms of size -- big enough to easily accommodate bedroom furniture basics (with room to spare), yet warm & cozy in character.
In the photos below, we walk through each room one at a time -- you'll find a floor plan to orient you on each room's location, along with photos from key vantage points. As always, a complete source list is included at the end for your reference. Enjoy!
To catch up on the "before" state of the bedrooms and understand the updates that we made & why, take a look back at our bedrooms plan post right here. For additional background, we cover the entire upper level plan in this post.
One important goal for the upstairs, from a design standpoint, was to ensure visual cohesion with the main level of the home. We carried the same light oak hardwood floors installed on the main level up the stairs and throughout the upper hallway, bedrooms, and closets. And we continued the same crisp white wall & trim treatment that we used downstairs, applying a fresh coat to all wall surfaces, baseboards, and window casing. Because of these consistent design choices, the visual flow between the upper and lower level of the home is truly seamless, and the house overall feels unified and polished.
At the same time, it's important to acknowledge that separate & distinct role of the upstairs space vs. the main level of the home. Where the main level is all about indoor/outdoor connectivity, entertaining, and management of the everyday hustle & bustle, the upstairs is built for privacy, rest, and retreat. Clustered around a central hall and shared bath, each bedroom features special built elements & bungalow charm: sheltering roof-lines, vintage windows, pretty trimwork, original five-panel doors + brass hardware. And each room is just right in terms of size -- big enough to easily accommodate bedroom furniture basics (with room to spare), yet warm & cozy in character.
In the photos below, we walk through each room one at a time -- you'll find a floor plan to orient you on each room's location, along with photos from key vantage points. As always, a complete source list is included at the end for your reference. Enjoy!
SOURCES :
|1| wall color, |2| linen pillow sham, |3| artwork (hand-made), |4| upholstered bed, |5| ceiling fixture,
|6| candle votive, |7| match striker (similar), |8| parfum, |9| tray, |10| striped pillow sham,
|11| quilt (similar), |12| throw pillow, |13| plaid throw, |14| oak top (custom),
|15| table lamp, |16| flush mount fixture, |17| task lamp, |18| oak stool, |19| wood flooring,
|20| chest, |21| forest print, |22| wall paneling (custom), |23| sliding door pull.
|1| wall color, |2| linen pillow sham, |3| artwork (hand-made), |4| upholstered bed, |5| ceiling fixture,
|6| candle votive, |7| match striker (similar), |8| parfum, |9| tray, |10| striped pillow sham,
|11| quilt (similar), |12| throw pillow, |13| plaid throw, |14| oak top (custom),
|15| table lamp, |16| flush mount fixture, |17| task lamp, |18| oak stool, |19| wood flooring,
|20| chest, |21| forest print, |22| wall paneling (custom), |23| sliding door pull.




























